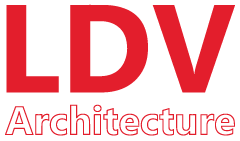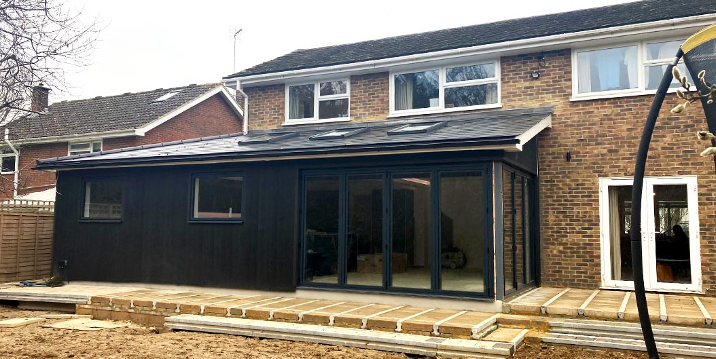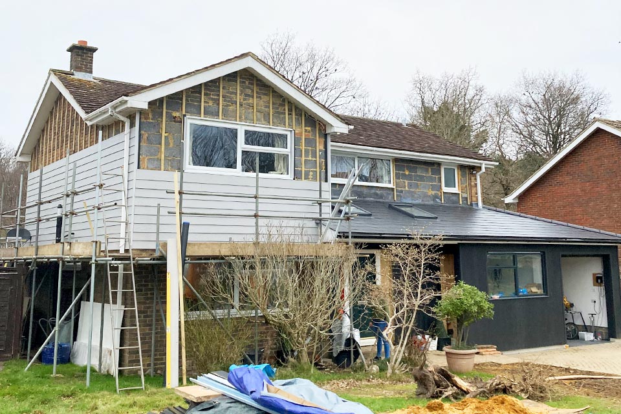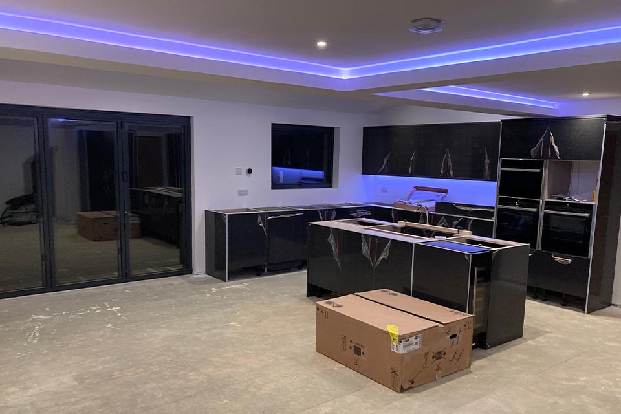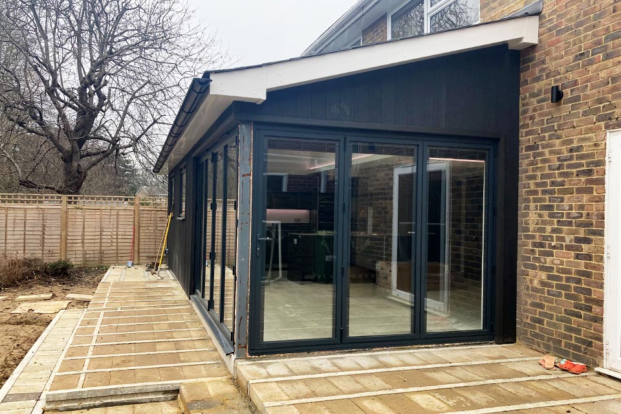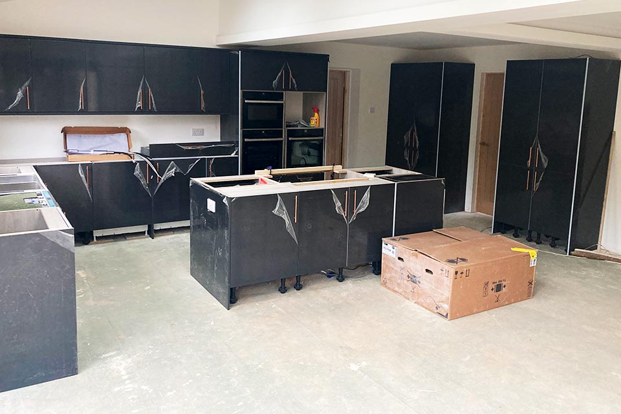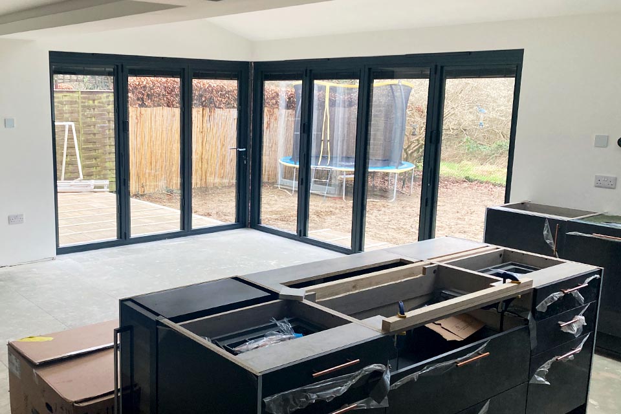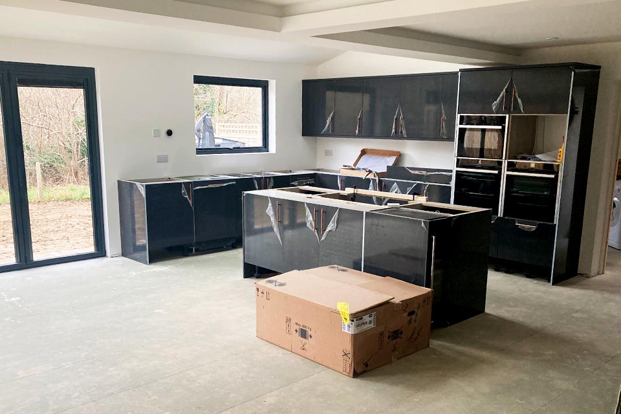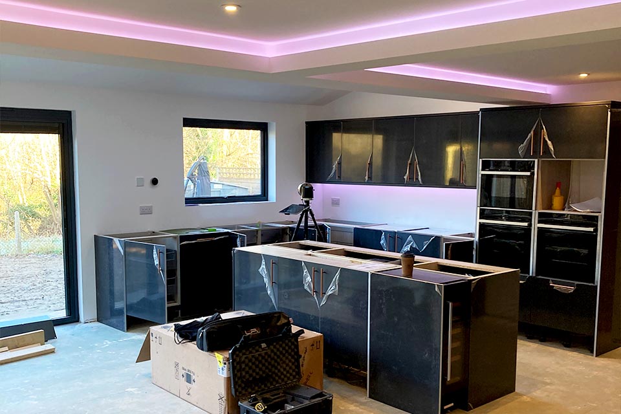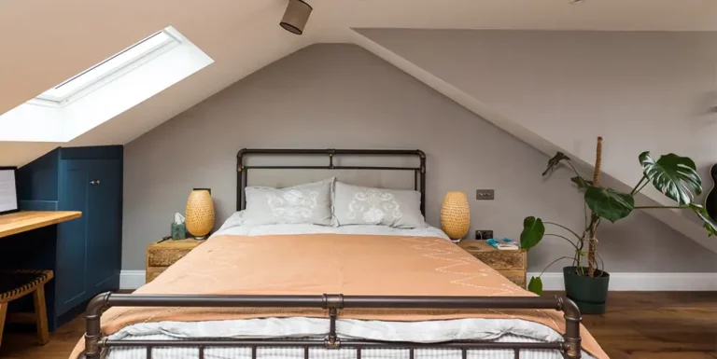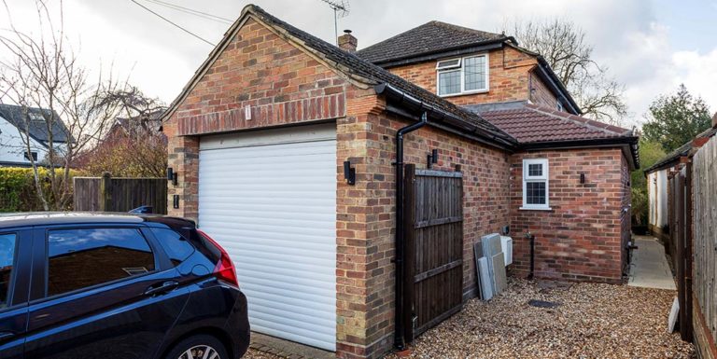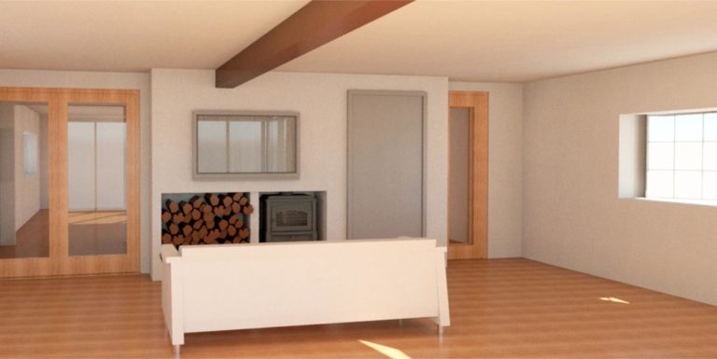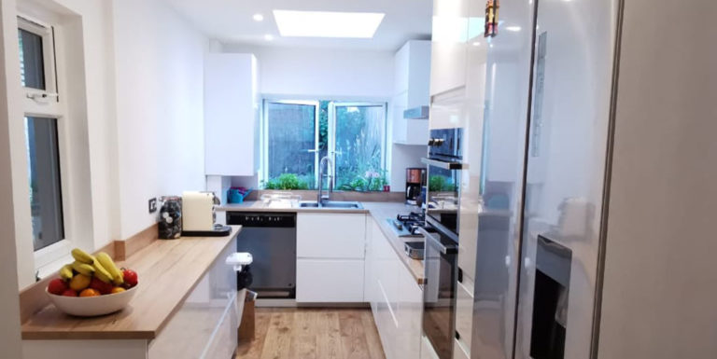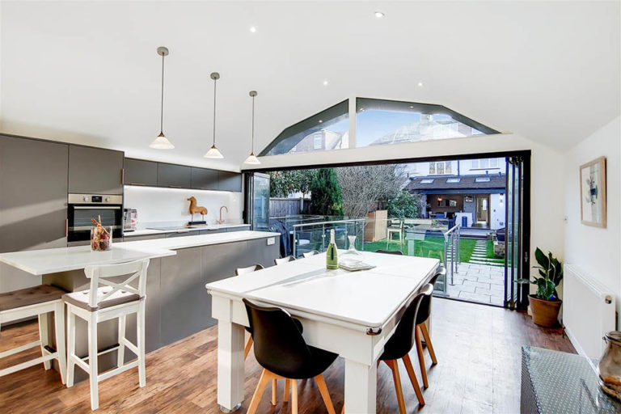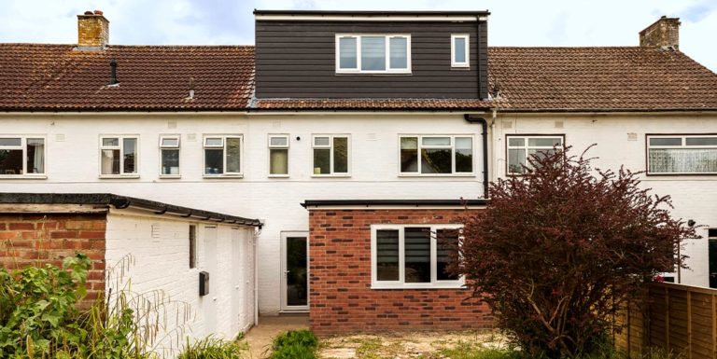Wrap-Around Extension
LDV Architecture was approached by this Client to find appropriate solutions for their aspirations. The brief was to extend the house at the rear in order to have a very generous Kitchen, Dining Area and Utility Room.
An Open-Plan Living Space
In the existing house these rooms were separated and small – the intension was to expand and open up the Plan. Furthermore, the Client wanted to convert the existing Garage into an Office and have a new Garage to replace the Car Port to the side. Finally, they wanted to have a more generous Entrance Hall. We found an optimal solution to this brief by designing a wrap-around Extension, which goes from the front, connecting to the side with the new Garage and to the Kitchen Rear Extension.
The new additions have been built in timber frame, adding quality to the house’s carbon footprint. These are clad in vertical charcoaled timber slats, which give to the whole house a very modern look. Another very elegant feature of the house is the Kitchen corner opening, free of steel structure.
The Planning process was managed with professionality and allowed the Clients to build their dream home.
