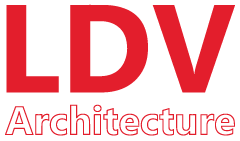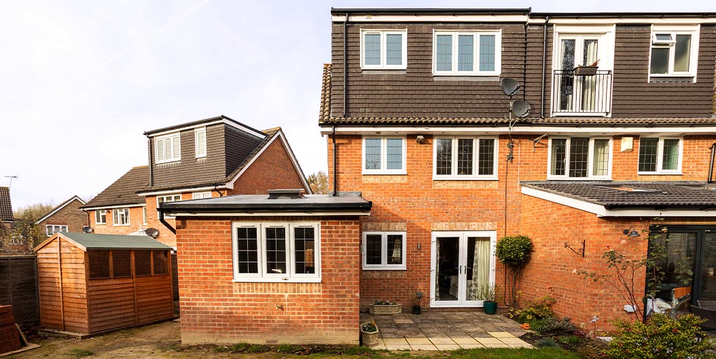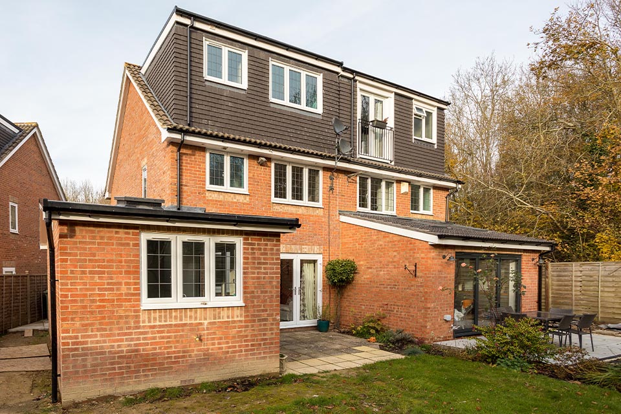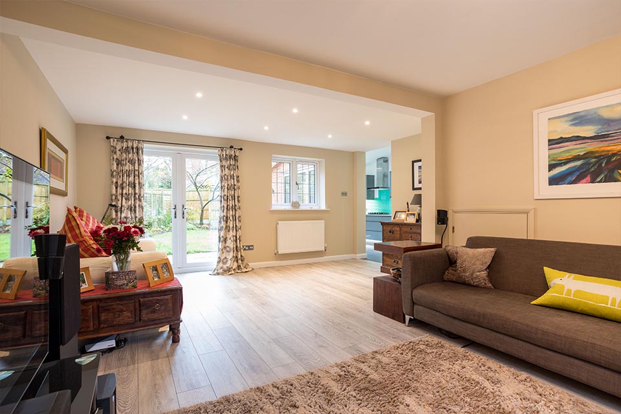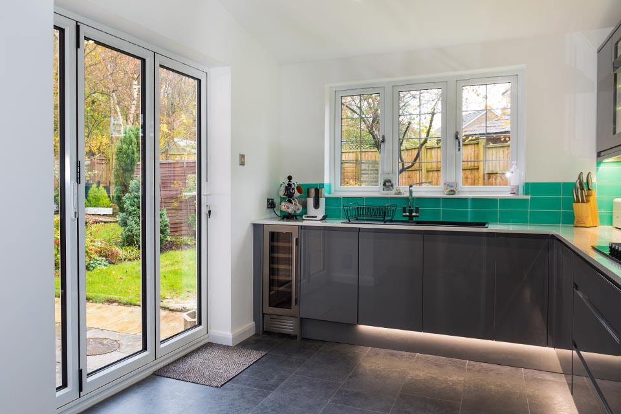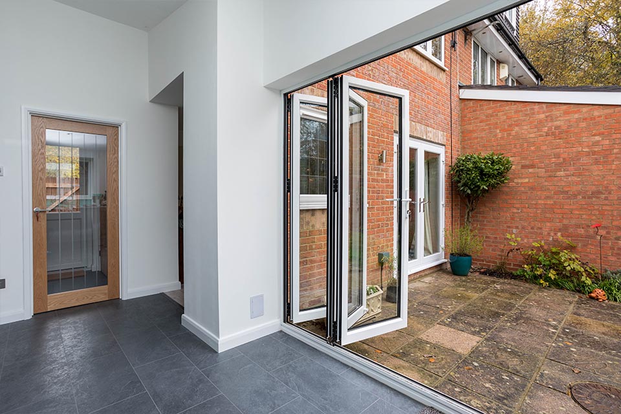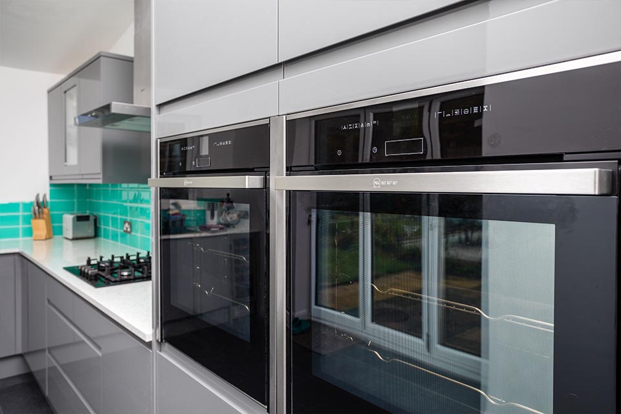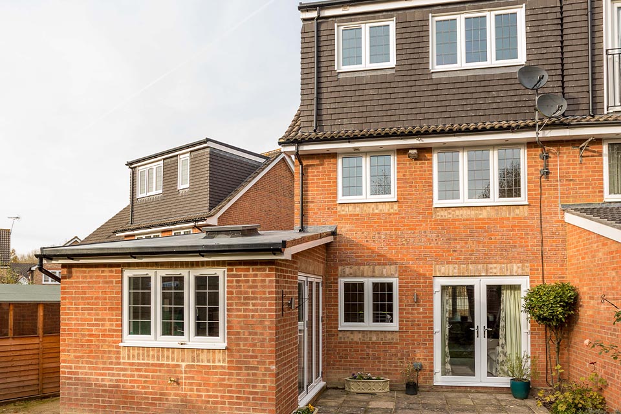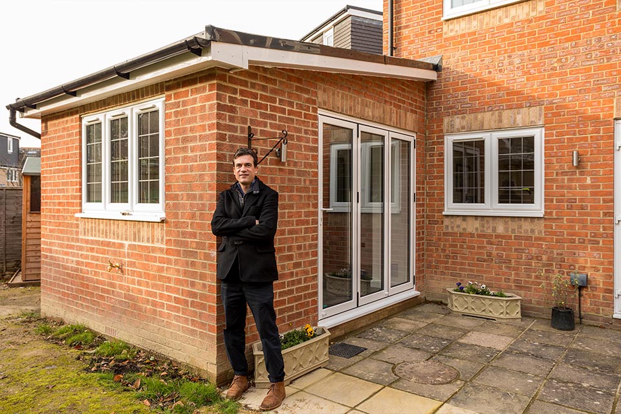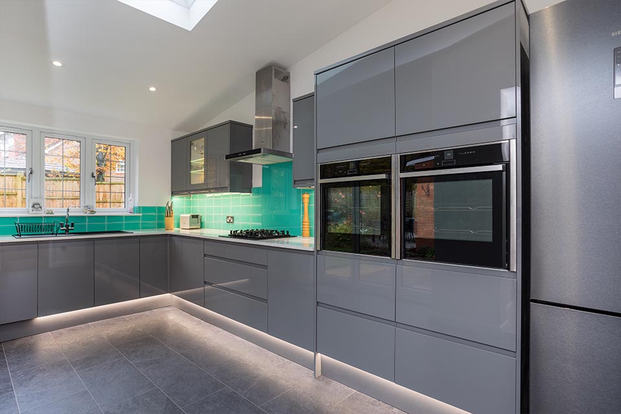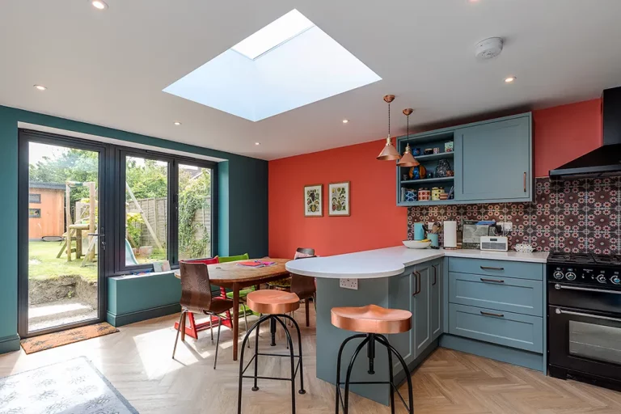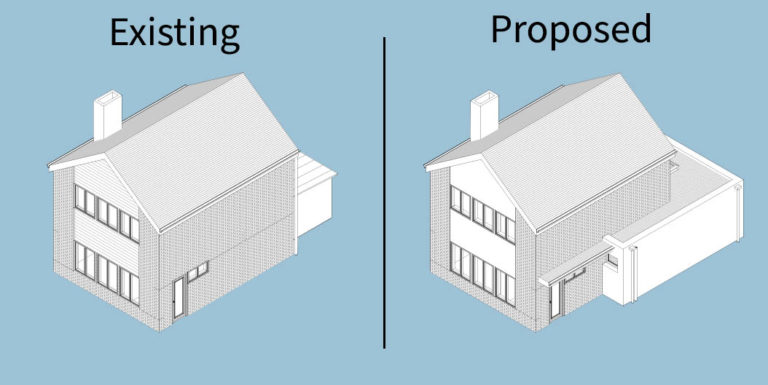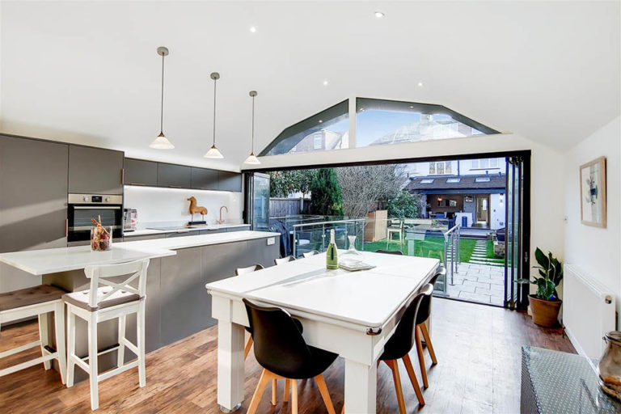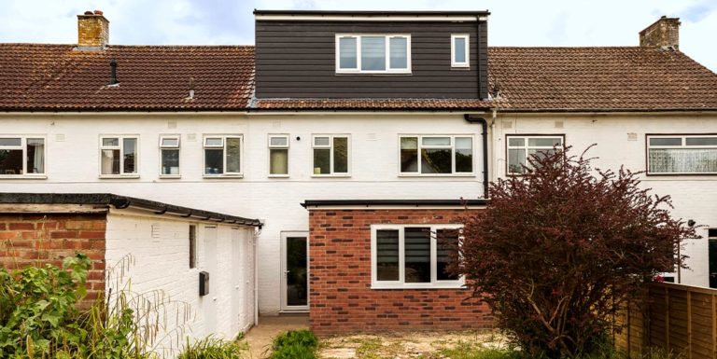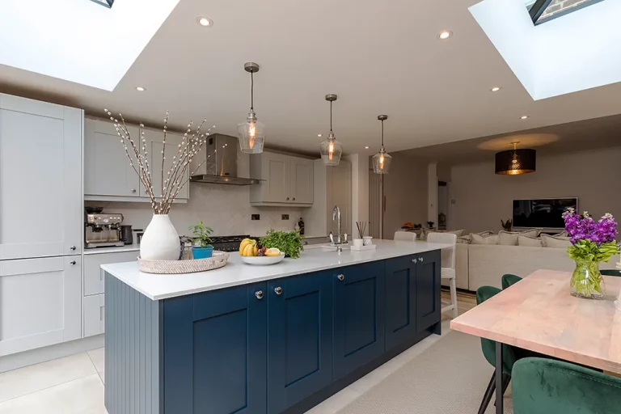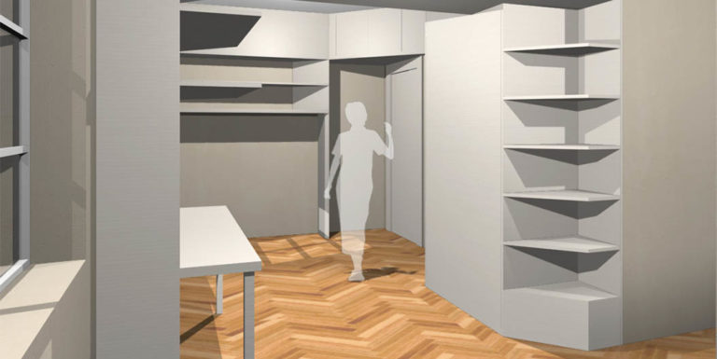Extension & Loft Conversion
The Client wished to have an open plan living area, increase the size of the Kitchen and allow for an outdoor dining area. We achieved all this by designing an entirely new volume to the house, where we located the new Kitchen and a Utility Room.
An Additional Bedroom
In addition to the downstairs work, the Client also wanted to convert the loft into a third bedroom and a bathroom. We designed a wide dormer to allow for this. This property is semi-detached and Planning permission was achieved for both works. These works were completed in 2019.
