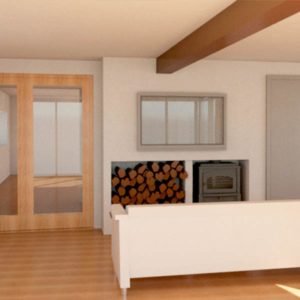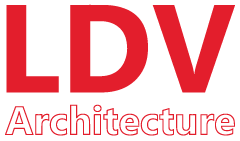3D VISUALISATION
At LDV Architecture, we use advanced software called Revit Autodesk to produce our drawings. This enables us to easily produce three-dimensional images and renderings for the appreciation of our clients.
Understanding Your Space
We can produce our visuals to different levels of detail depending on the Clients’ requirements. Basic visuals can help to understand the space articulation and the materials choice. However, ultra-realistic renderings really help to give a feel of what the end product will look like.
We also collaborate with a Kitchen design company from Horsham, Holmewood Interiors, to produce realistic visuals of Kitchens and Bedrooms. This service comes at no additional cost to our clients.

3D Visualisation Software
We believe that this service really puts us ahead of our competition. Most traditional architectural practices use software called Autocad to produce their drawings. With this software, you are producing two-dimensional drawings which requires a lot of work to be translated into three-dimensional images.
However, with Revit, the software which we use, you are building a three-dimensional model from the outset. This makes creating visuals very easy. Another advantage of using this software is the fact that it is very easy to make changes to the drawings.
Making changes to the drawings can be a very expensive factor for architects. But with Revit, changes are instantaneous, and the chance of error is virtually removed from the process.
Revit makes it easy to create schedules, such as room schedules, doors and window schedules, wall type schedules and more. Architect, Luigi, learned the use of this software in 2011 when working for the American global company HOK. And has used it ever since.
Cottage Extension
Horsham

