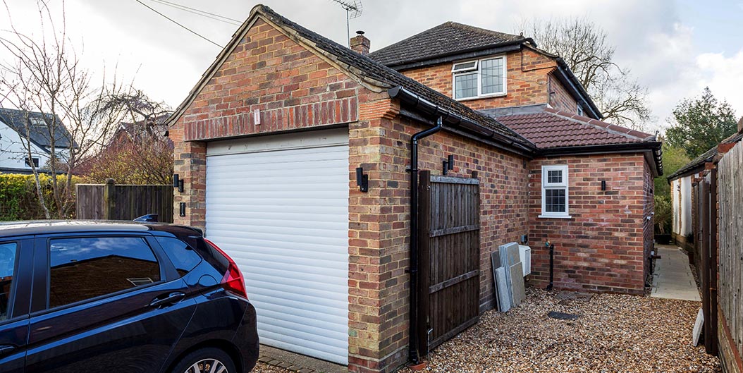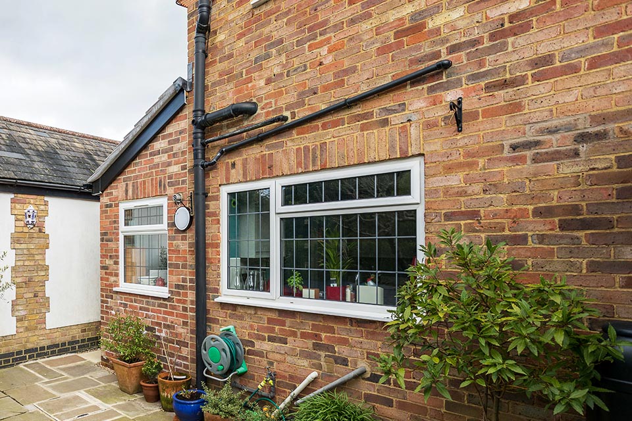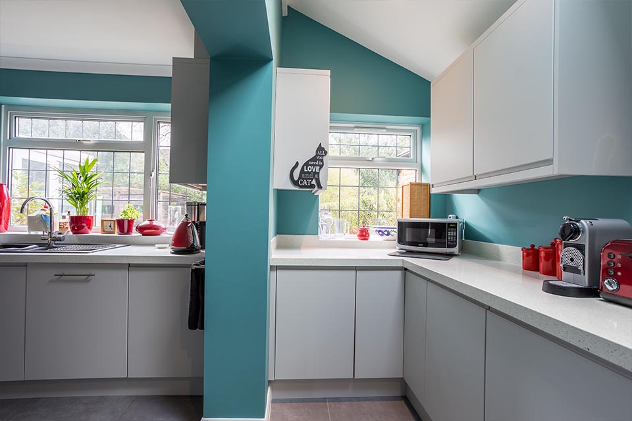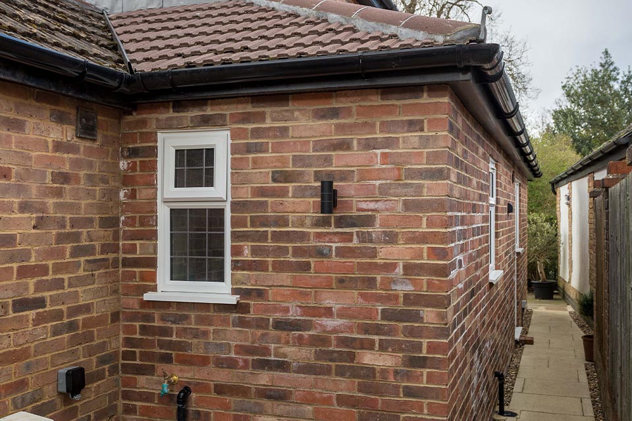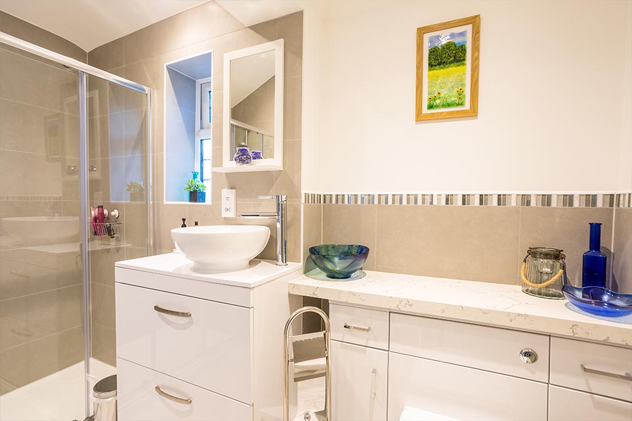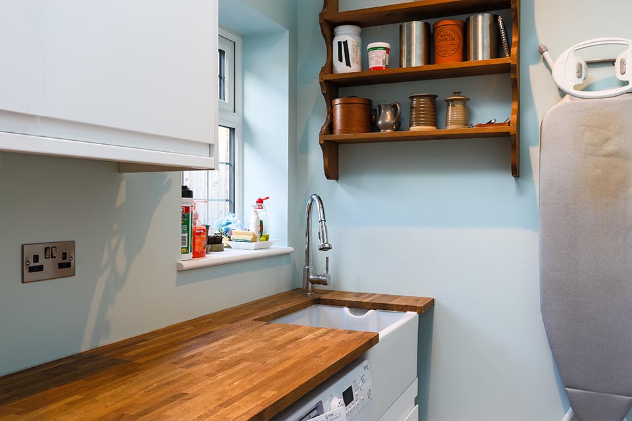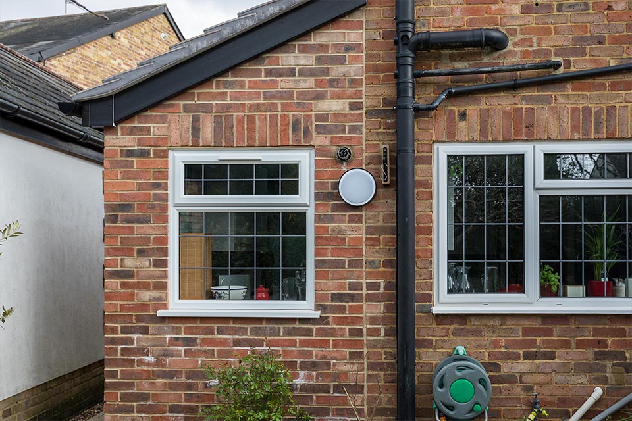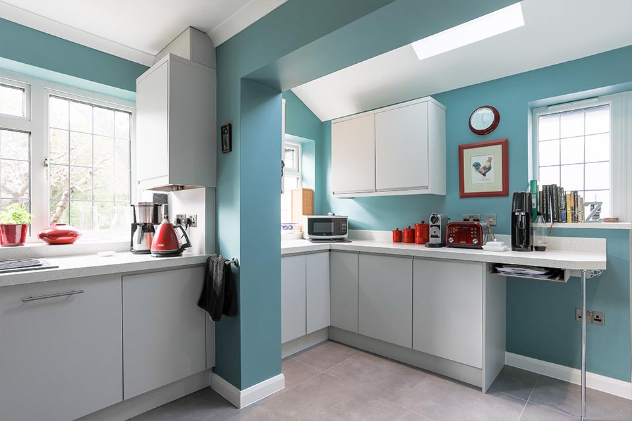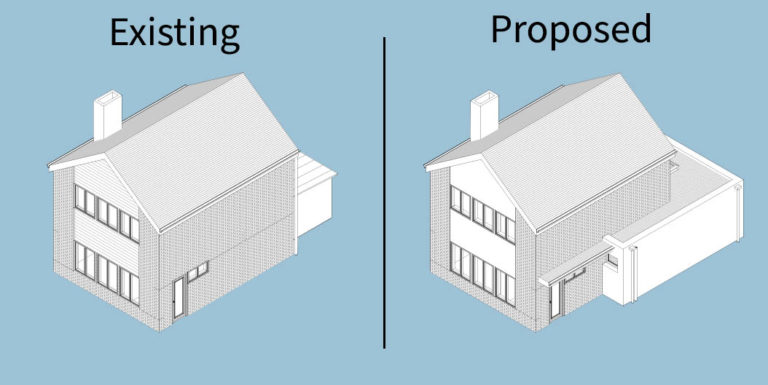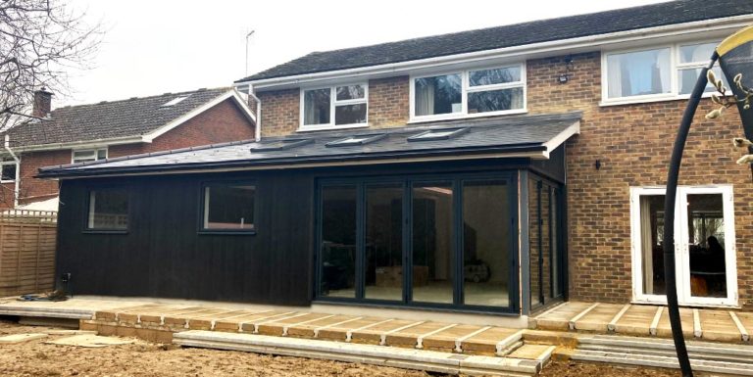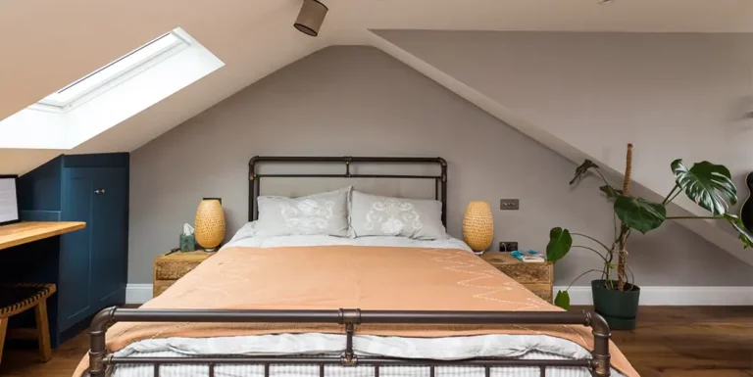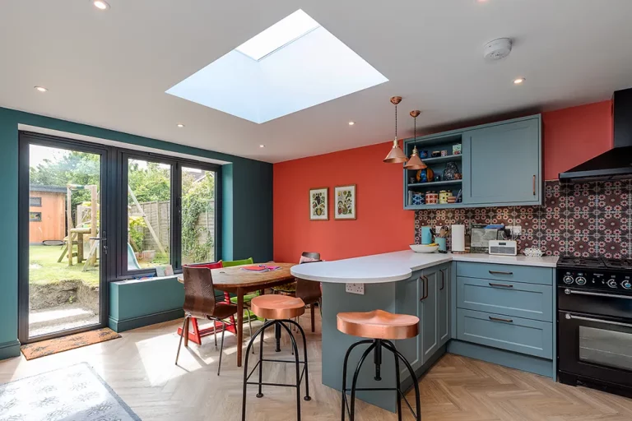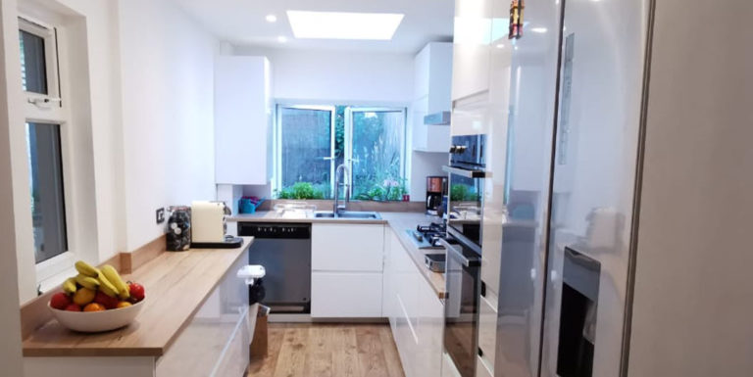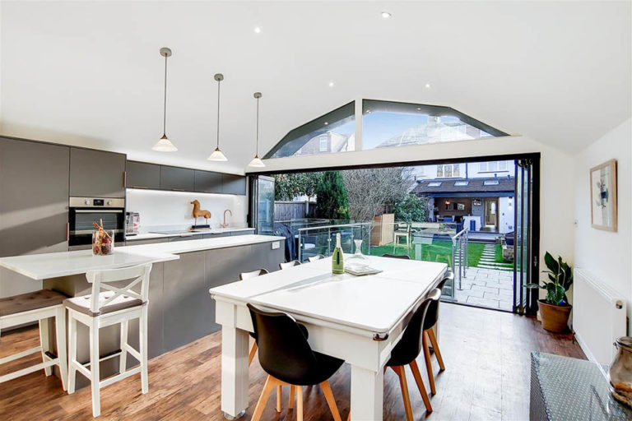Side Extension in Surrey
We were approached by this Client who urgently needed to accommodate an elderly family member at Ground Floor. We suggested to reconfigure the existing Kitchen, adding space to it, inserting a much-needed Utility Room and a disabled access Bathroom.
Planning Permission
We achieved Planning Permission from Surrey Heath without any problem, and swiftly commenced works, which also proceeded without any complications.
Other matters which added to the complexity of the project were the presence of private drain running along the side of the house, and the necessity of a Party Wall Agreement given the proximity of the new foundations to the boundary.
Now our Clients can benefit from a Ground Floor Bathroom, an extended Kitchen and a Utility Room which is full of light thanks to the insertion of a Roof Window.

