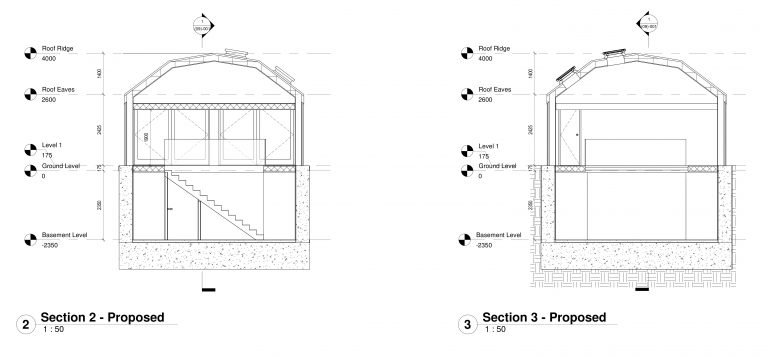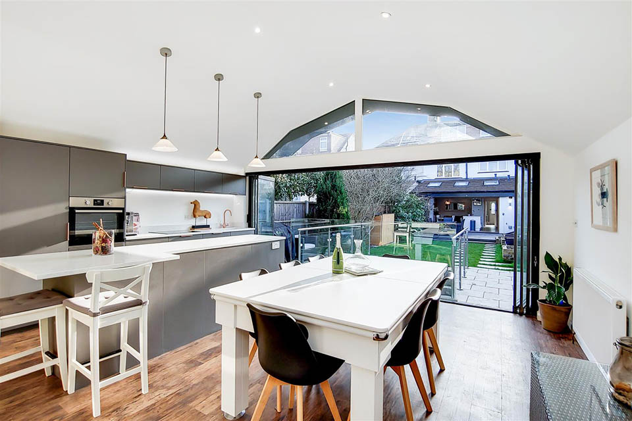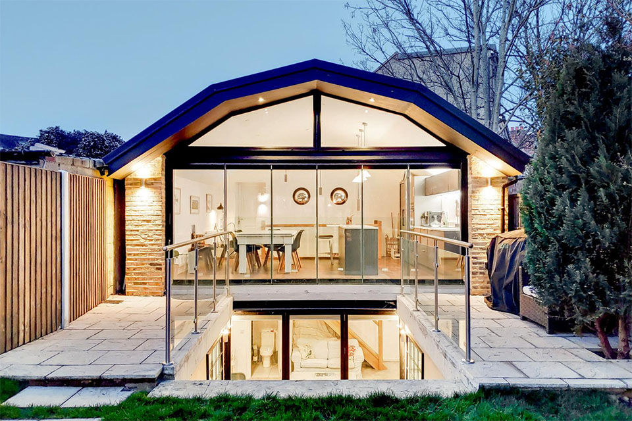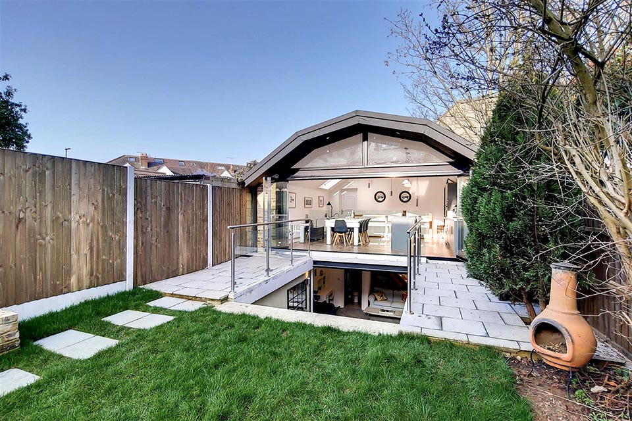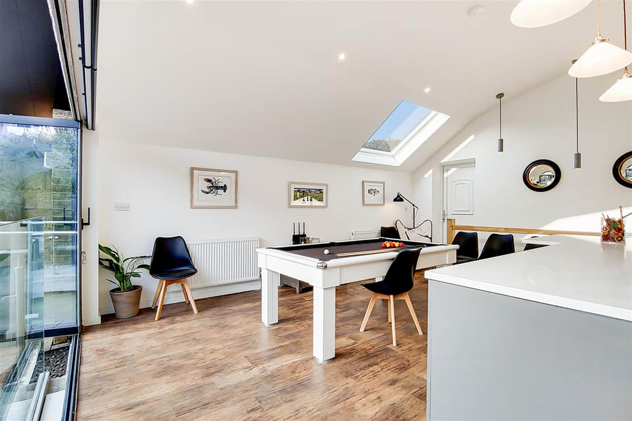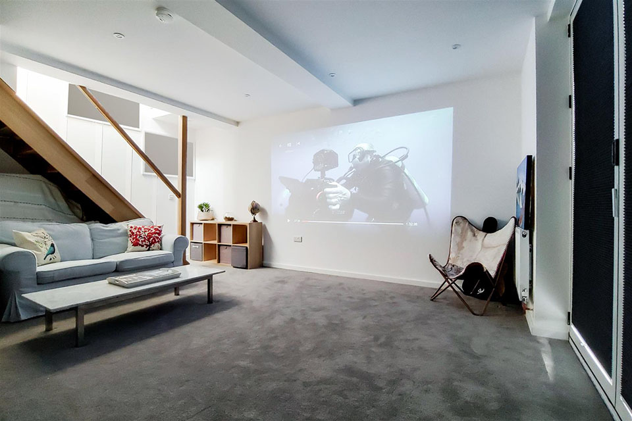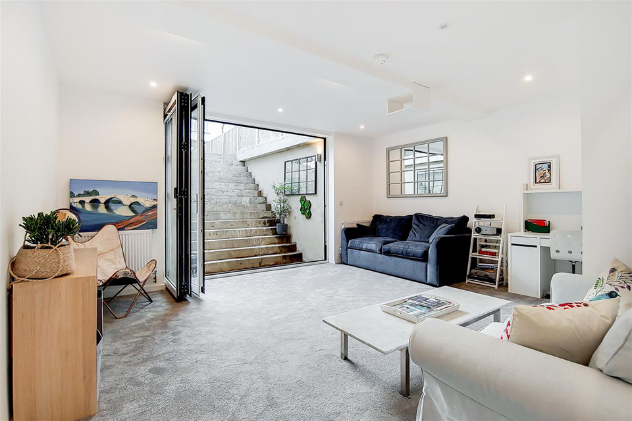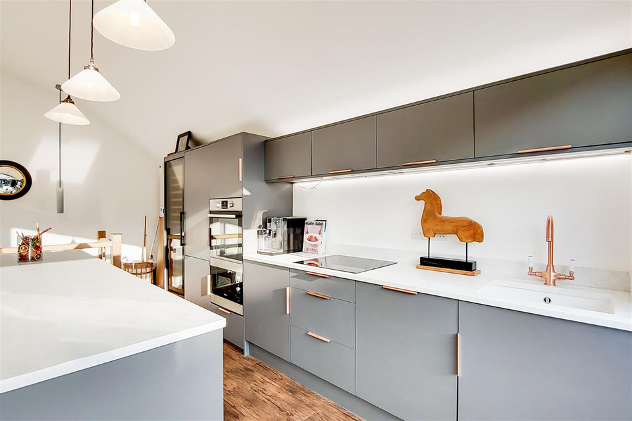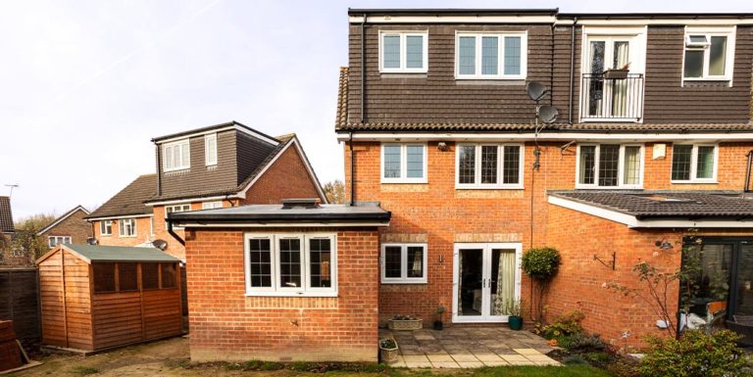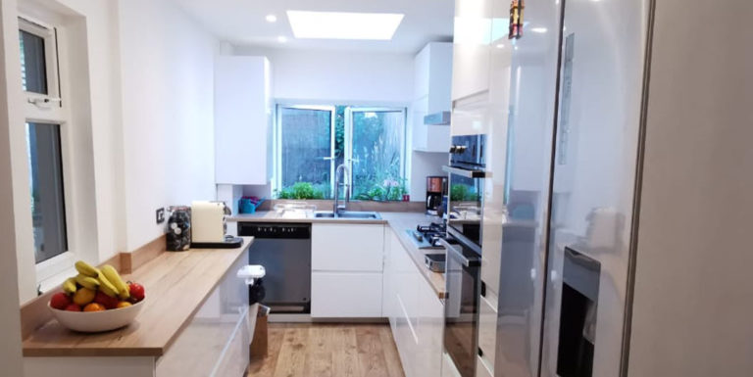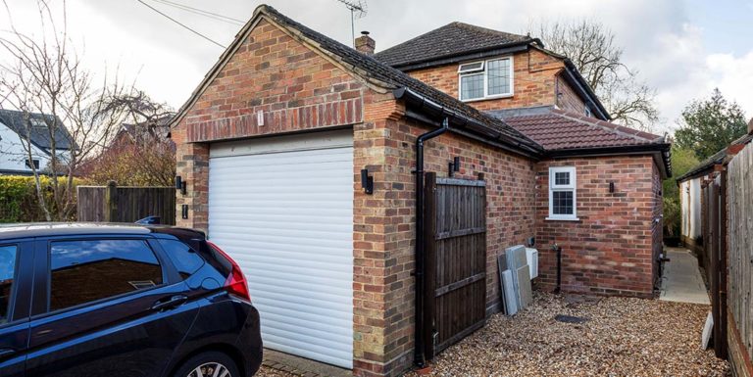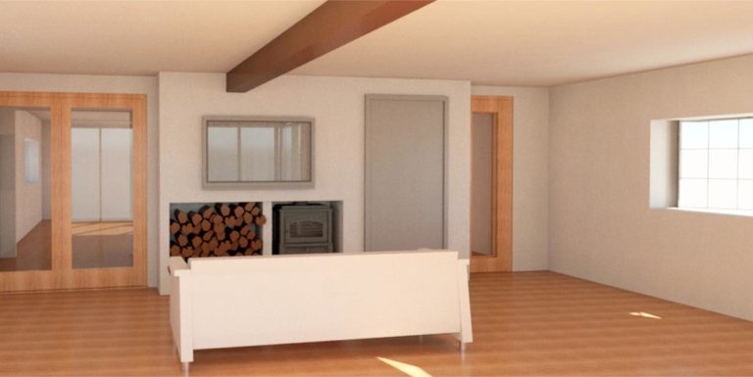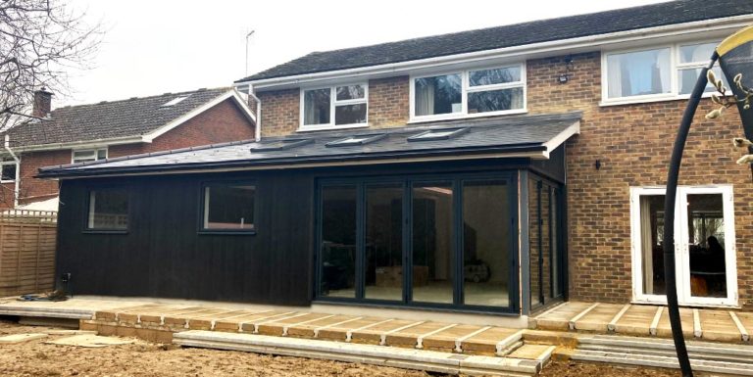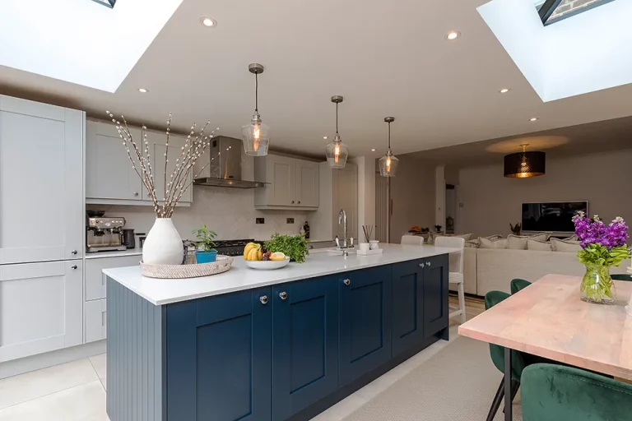Garden Office with Basement
LDV Architecture collaborated with a Contractor specialised in constructing basements to provide plans for a detached Garden office in Merton, South-West London.
An Architects challenge
The Client required additional space for a growing family. The new facility would provide a play-room, office space and storage distributed over a basement, ground floor and mezzanine levels. The challenge was to design a feasible structure within the constraints of a narrow plot, which would be acceptable to the Planning Authority. Planning consent was successfully achieved after a Public Hearing at Merton Council.
