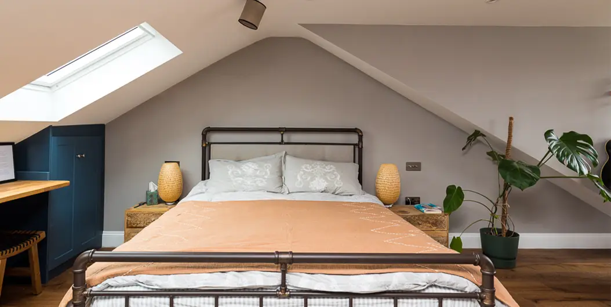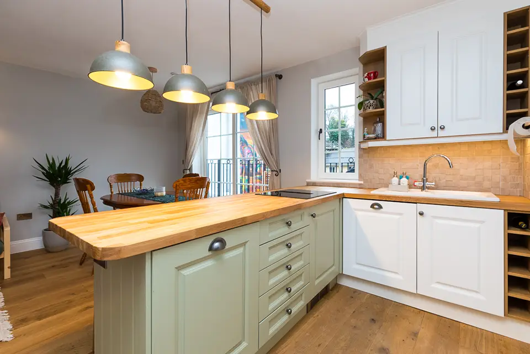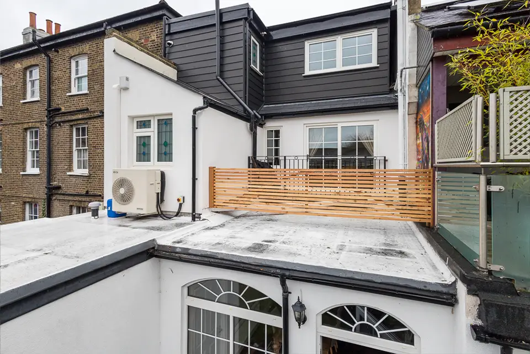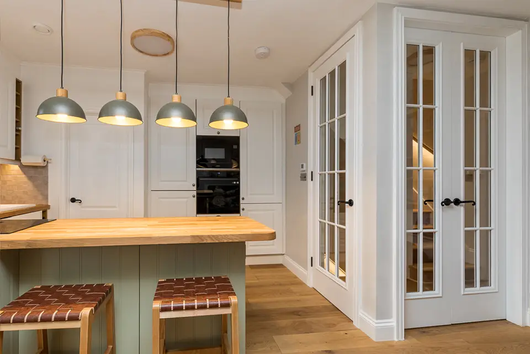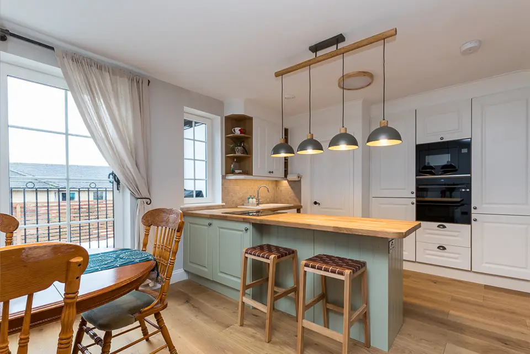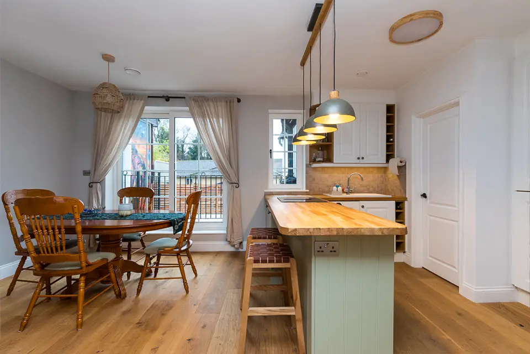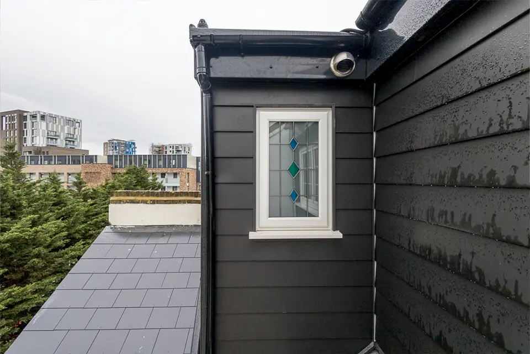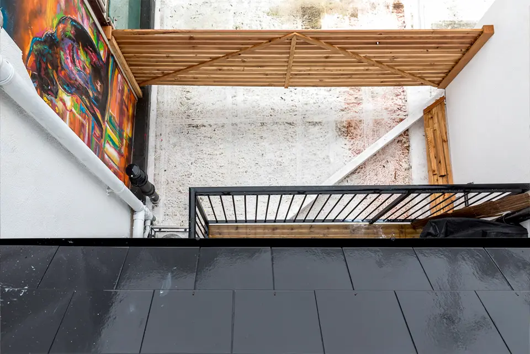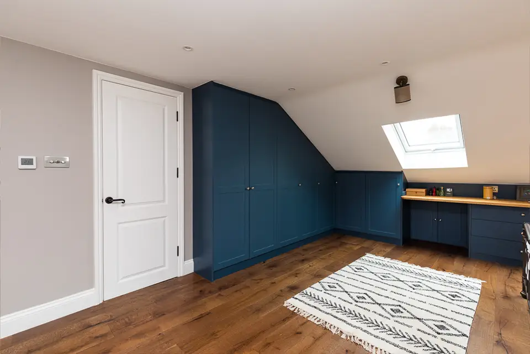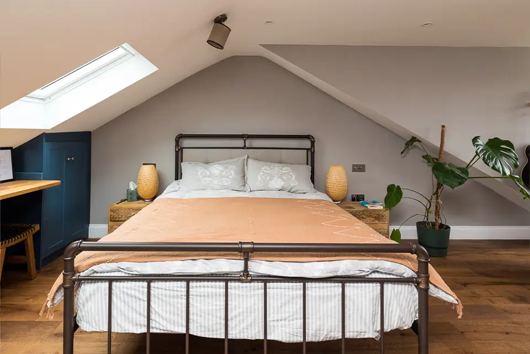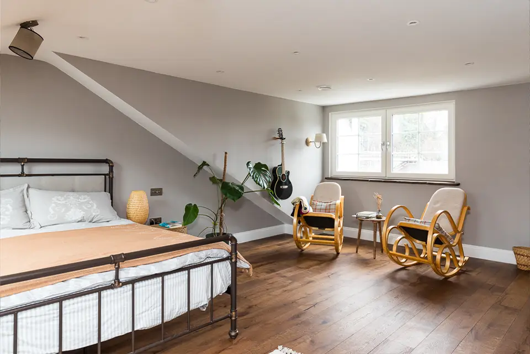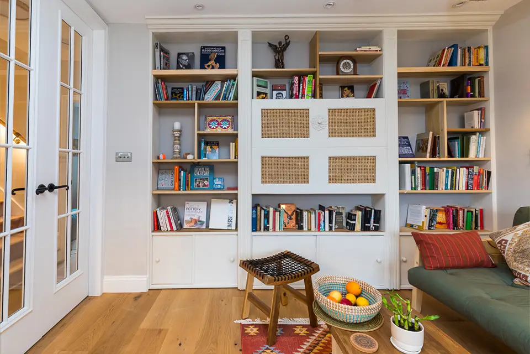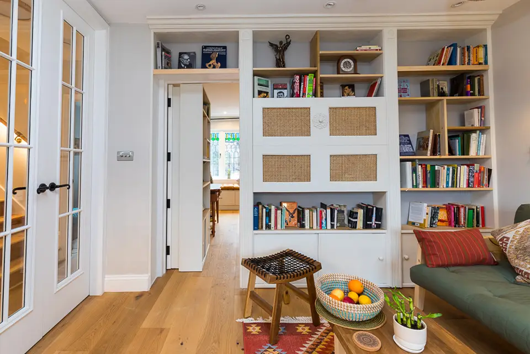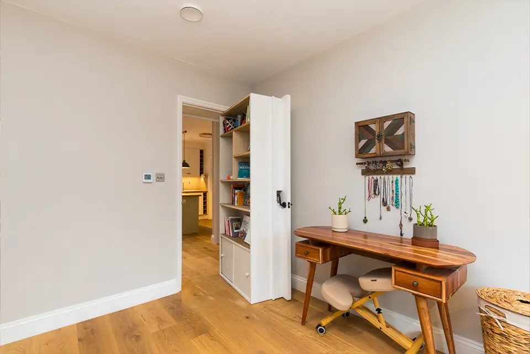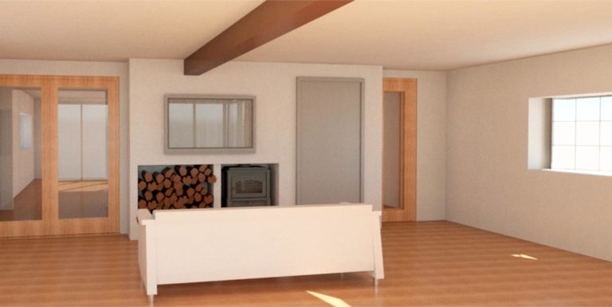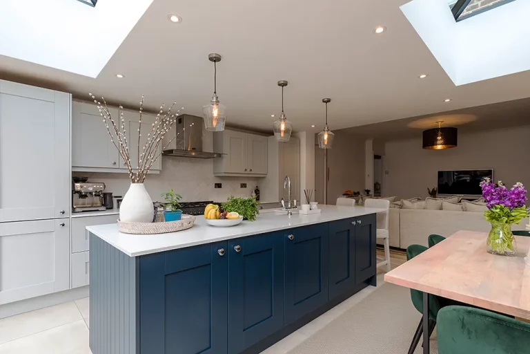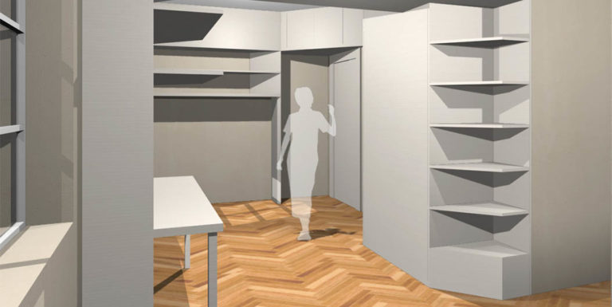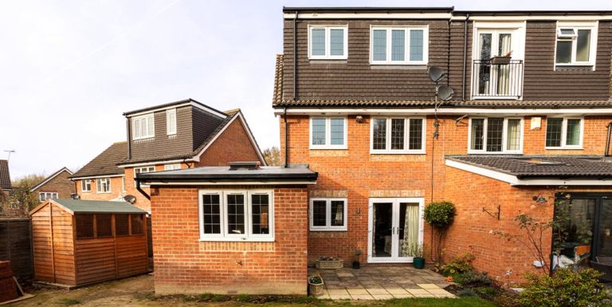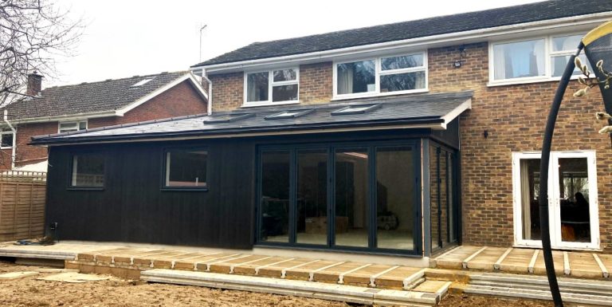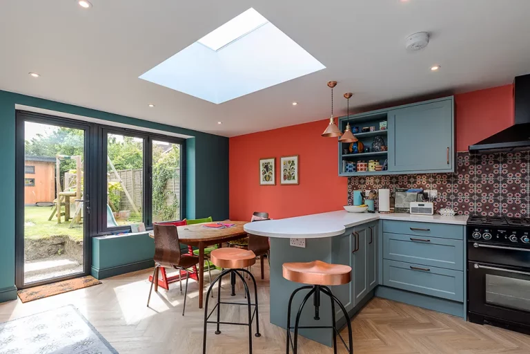Loft Conversion with Dormer
BLACKHEATH HILL, LEWISHAM, LONDON
We were originally approached by a professional couple who wanted a loft conversion and to refurbish their flat in Lewisham. They had had a previous experience with another architect, but this collaboration hadn’t worked for them. He was quite rigid in his approach and wasn’t willing to make changes to his initial proposal.
The client subsequently provided us with a very extensive and clear brief of what they wanted. We explained that our design process allows for changes to the scheme until all parties are happy with the result. We went on to design a loft conversion with a rear dormer and a first-floor refurbishment for the property.
An Open-Plan Living Space
The clients wanted to create an open-plan area living space for their kitchen, dining area, and their lounge. As part of the works, the neighbours had requested that sound proofing be added to the party wall. So, we used a cork-based sound insulation to achieve this.
The client wanted external access to the flat roof of the neighbour below. Therefore, we suggested that we build a balcony which would be separate from the structure underneath. There were several constraints to work around, such as the presence of a roof light to the side. We worked in collaboration with our Structural Engineer to design a diagonal beam to support the balcony. To keep the downstairs neighbours happy, we added a timber screen beyond the balcony for additional privacy.
Another important element of the brief was environmental friendliness, so we installed solar panels above the newly built dormer.
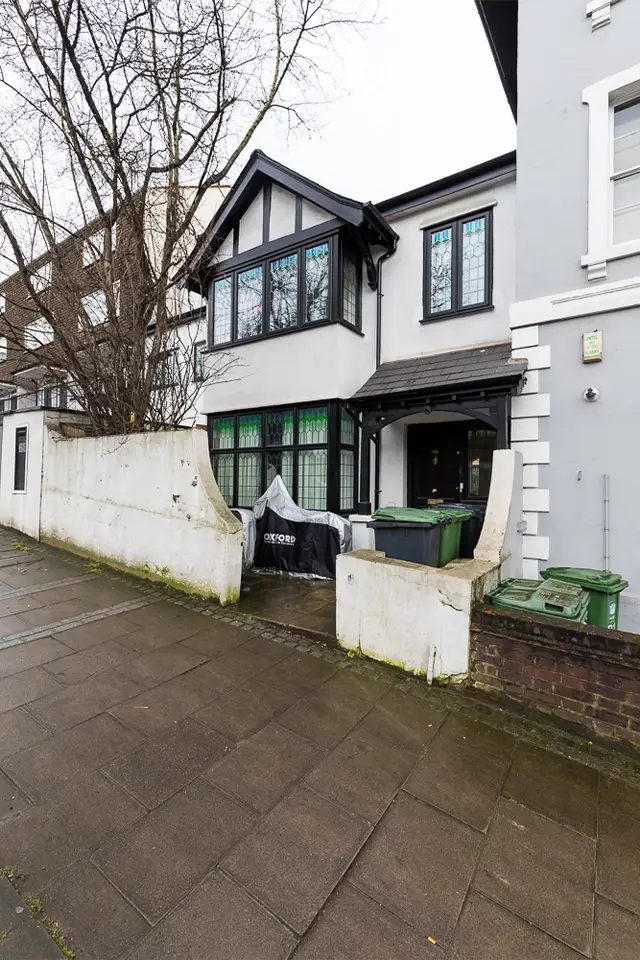
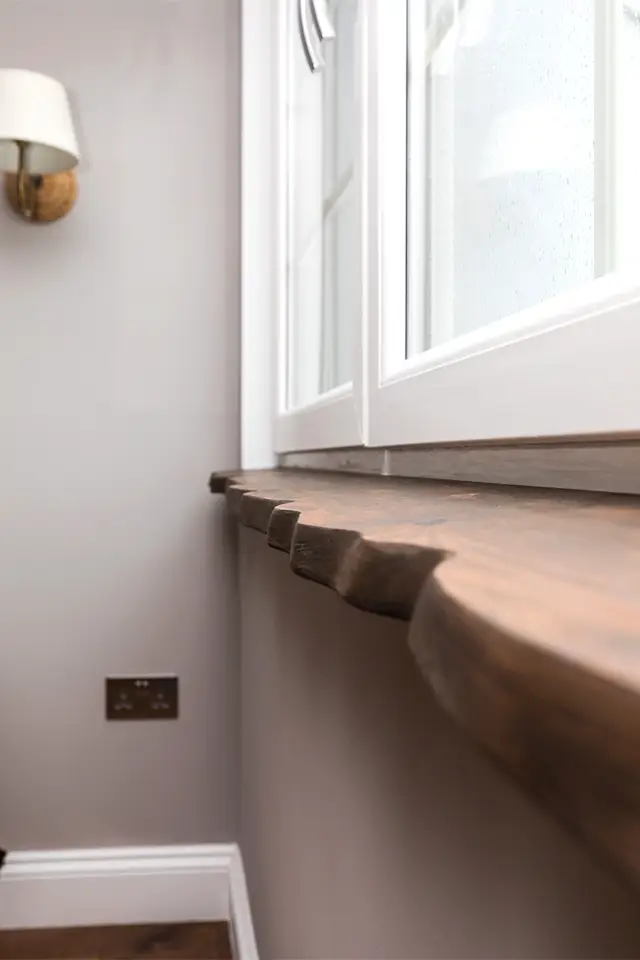
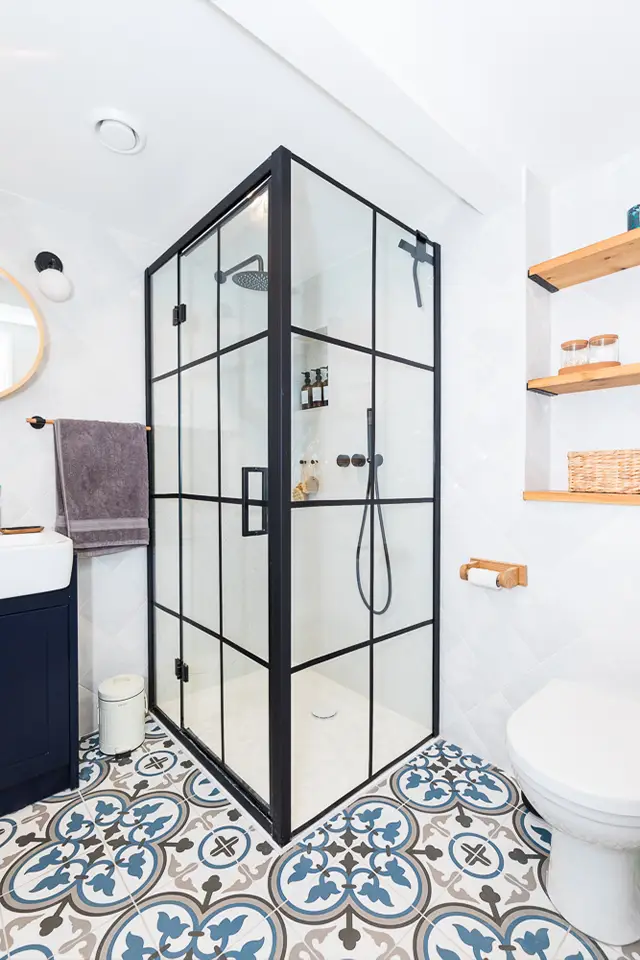
Planning Permission
From a planning perspective we decided to apply for a pre-application to test the ground with the local authority. The response from the Council was generally positive. We had initially proposed that the loft floor to be clad in timber. However, the planning department requested we clad it in a more sophisticated material. In the end we opted for VM Zinc, which adds to the elegance of the intervention.
Creative Ideas
The clients had several creative ideas which we helped to channel in a practical manner. One feature which highlights this collaboration is a hidden door in the lounge bookcase, which leads to the front room.
This was a great opportunity for us to work in London with very creative clients. The result of this collaboration has even exceeded our expectations!
Architects in Horsham
We are based in Horsham, but we cover Sussex, Surrey, Kent and South London. If you are looking make improvements to your house, then we would love to speak to you. Send us a message or call us on 01403 541586 to discuss your ideas.

