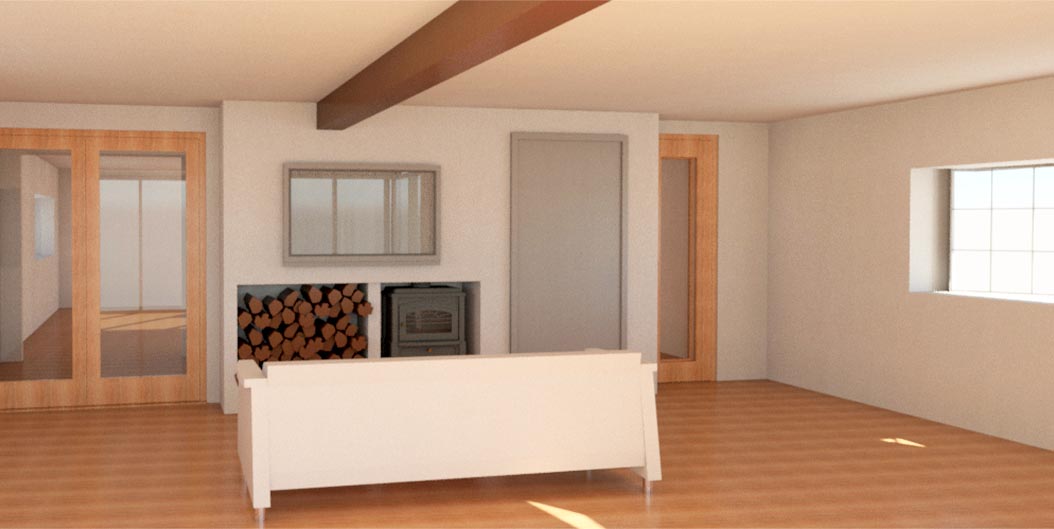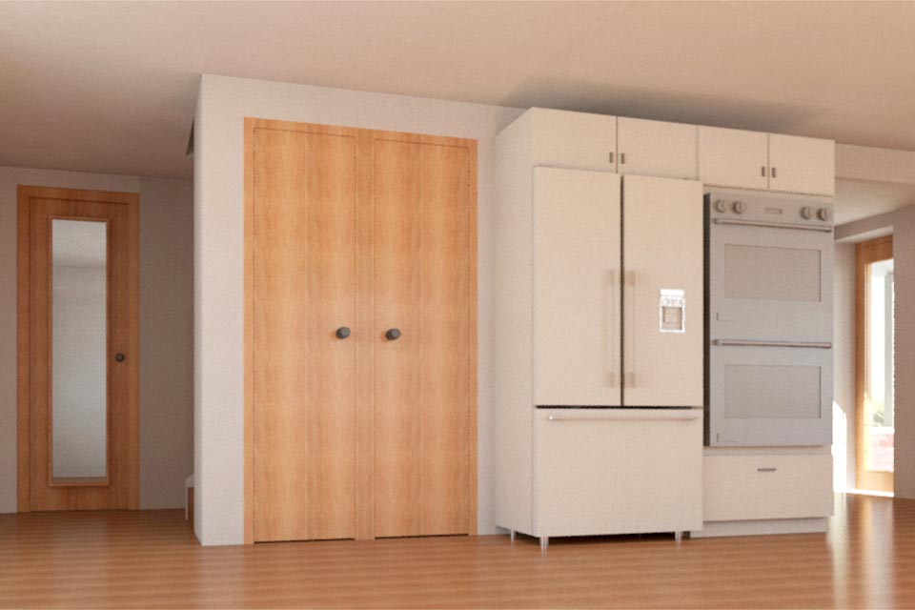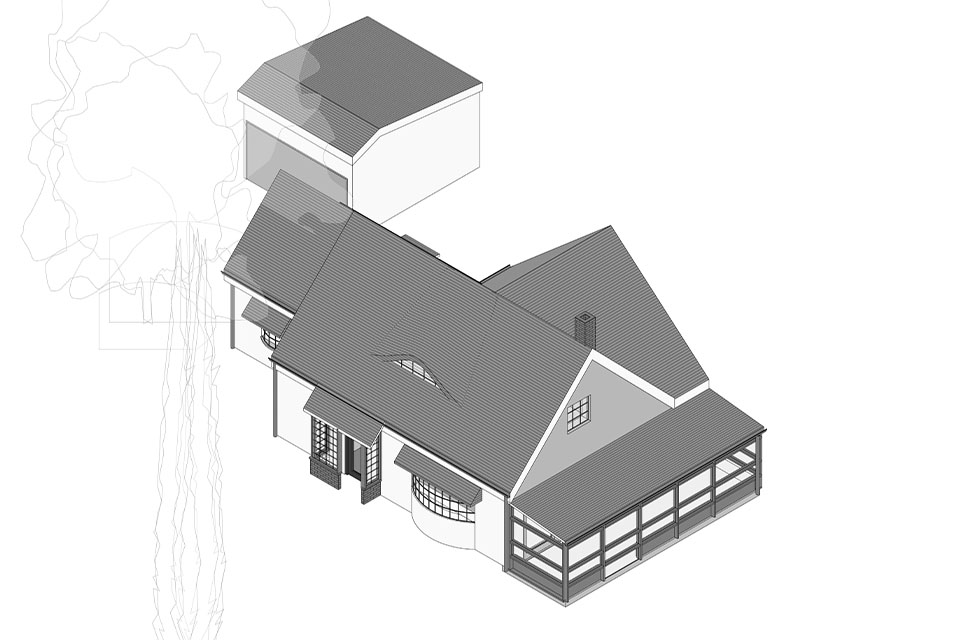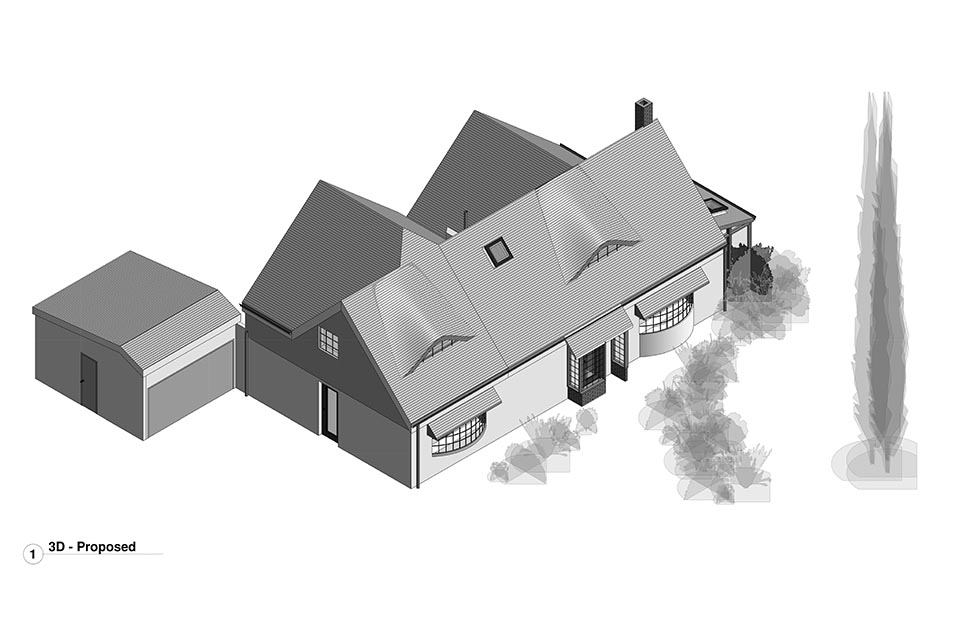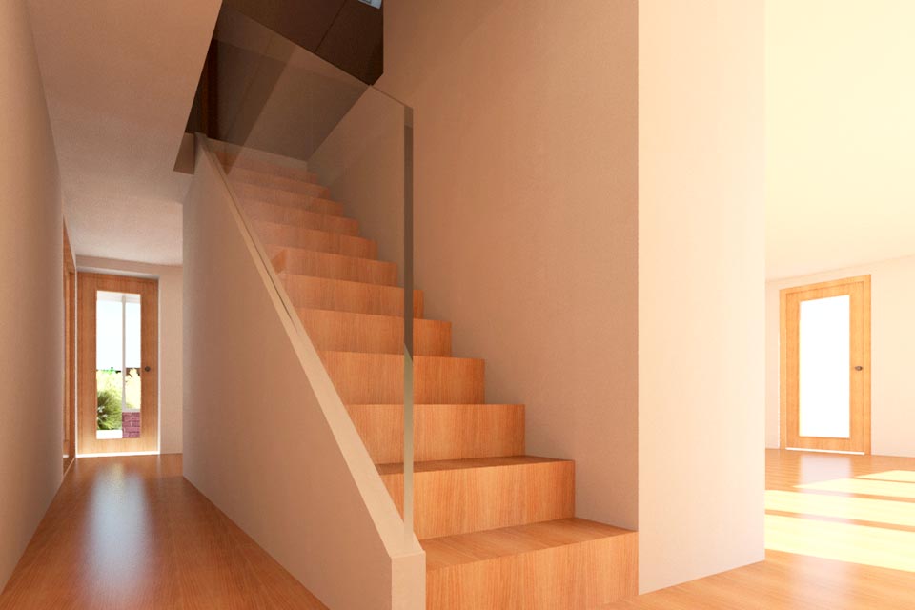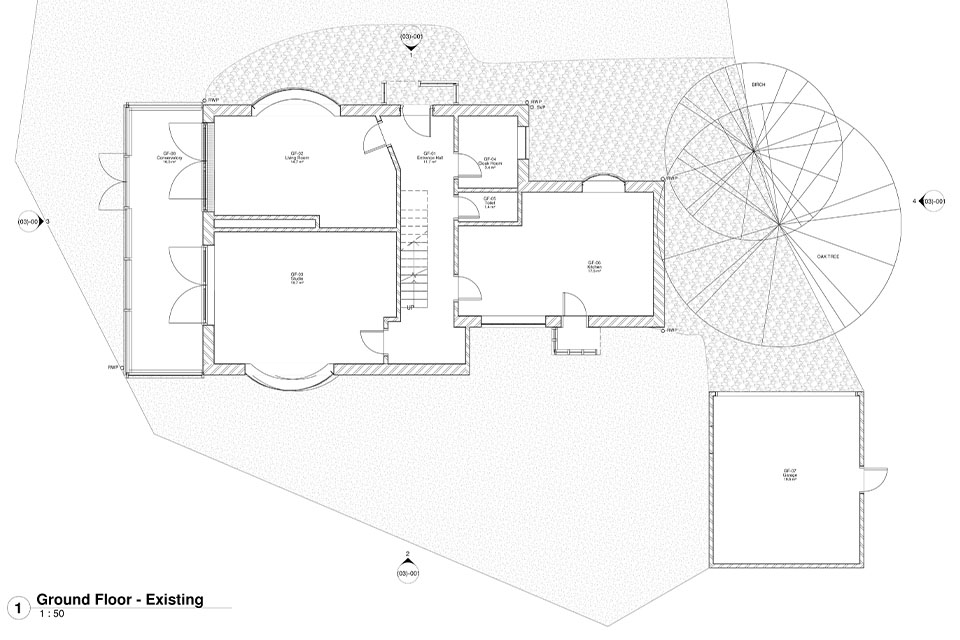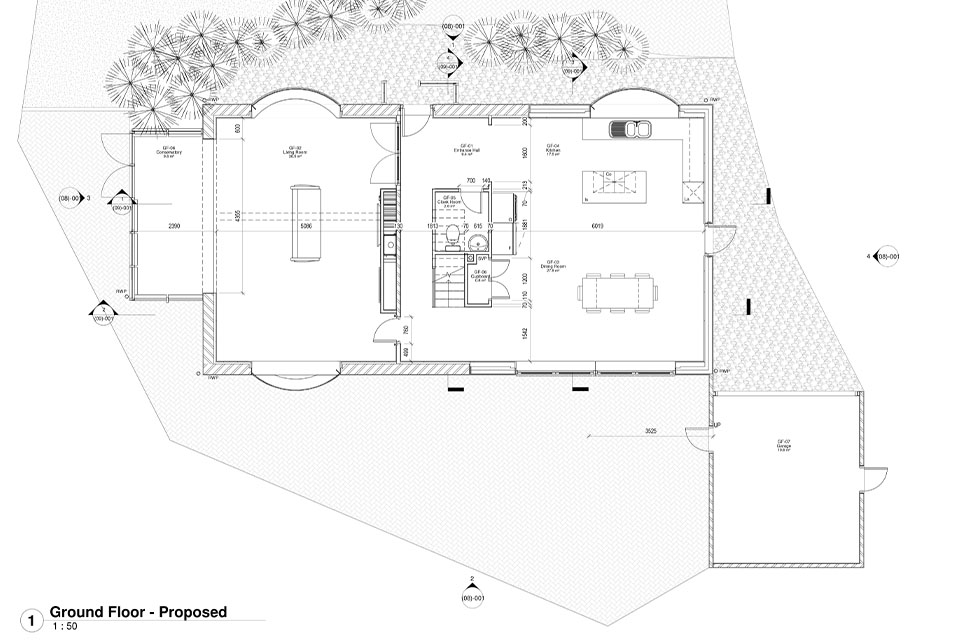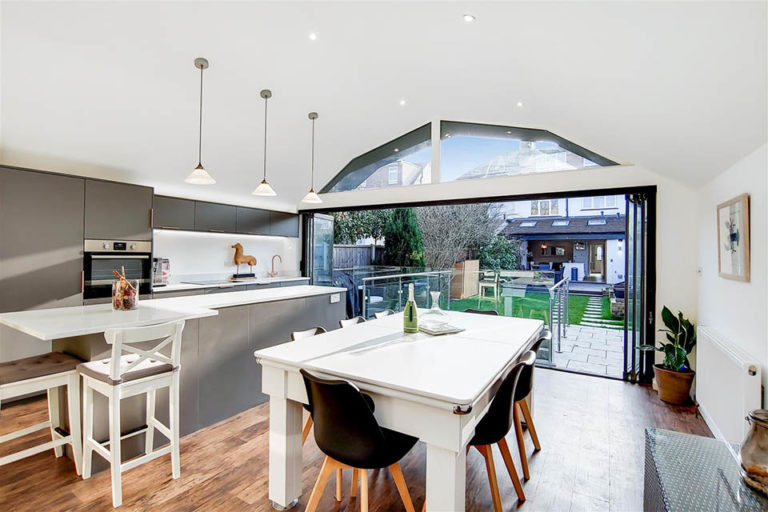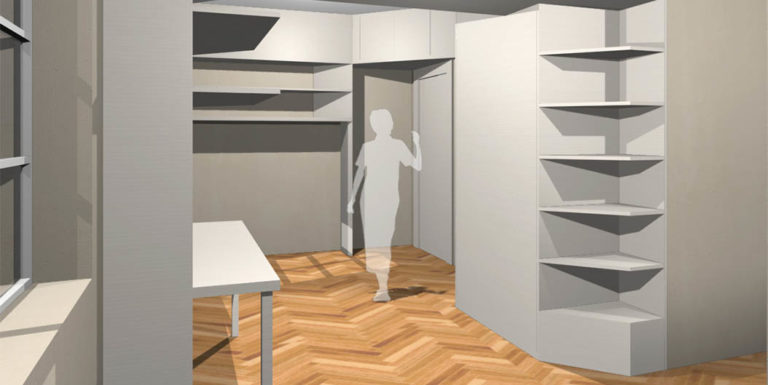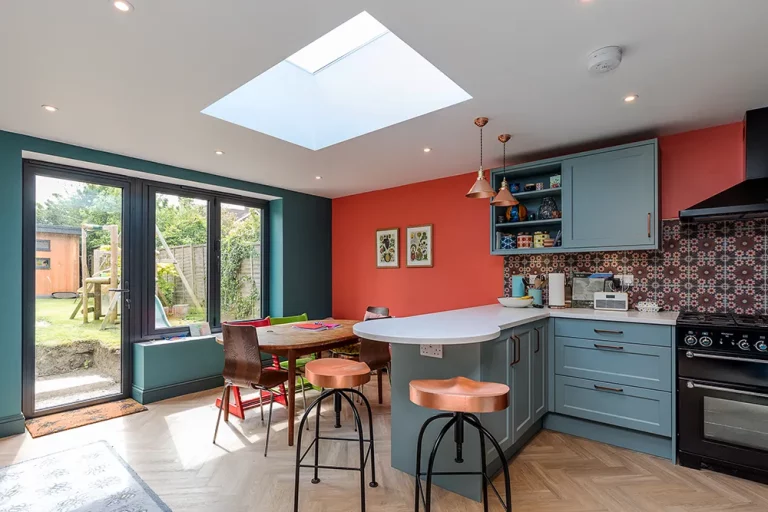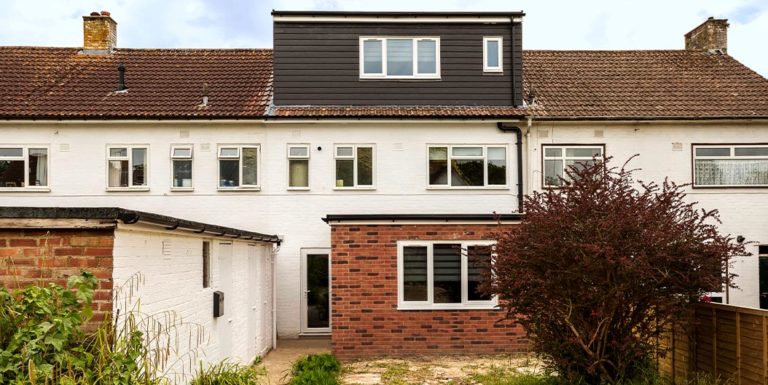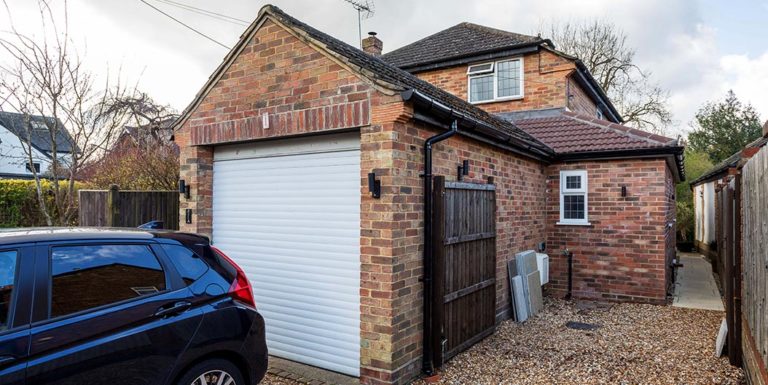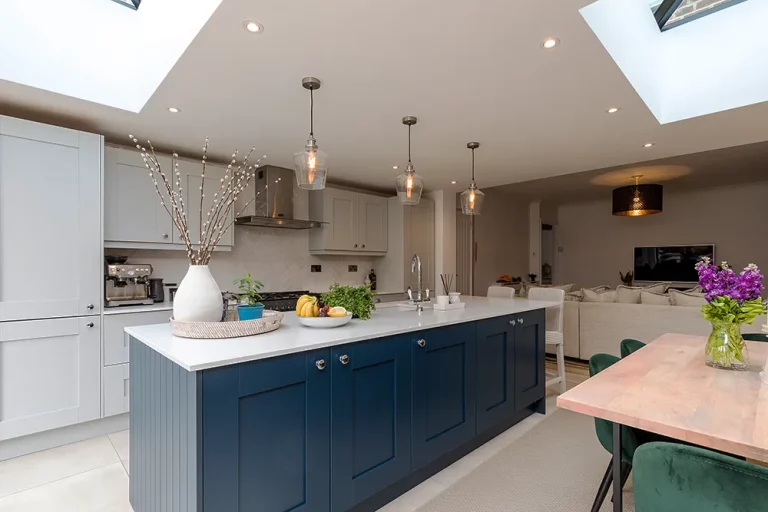Cottage Extension
Our client purchased this two-bedroom nineteenth century cottage with the intention of refurbishing it, extending it and living in it. The cottage was in a state of disrepair and required extensive works.
Architect Plans
LDV Architecture developed plans to partially alter the floor plan to create a three-bedroom property with an extended open plan kitchen and ensuite bathroom in the third bedroom. We achieved this by simply shifting the staircase to the other side of its corridor and allowing this way for a more generous footprint in the upper-level bedrooms.
Planning permission was successfully achieved with no conditions or changes imposed by the council. The new development was designed to retain and enhance the period features of the property, such as exposed timber beams and the distinctive and decorative window dormers.

